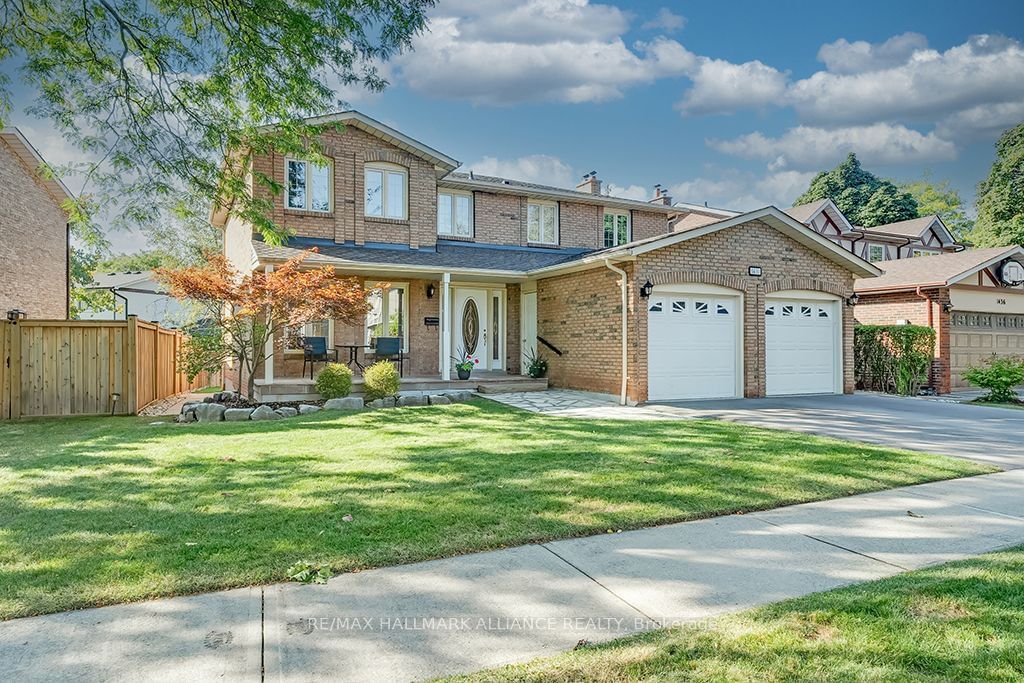$1,499,900
$*,***,***
4-Bed
3-Bath
2000-2500 Sq. ft
Listed on 9/22/23
Listed by RE/MAX HALLMARK ALLIANCE REALTY
Discover 1430 Lancaster Drive in the Iroquois Ridge South Community, a captivating home with 4+1 bedrooms, 3+1 bathrooms, and 3,513 sq ft of living space. This well-maintained residence features a covered porch, elegant hardwood maple flooring, crown moldings, and formal living and dining. The eat-in kitchen boasts granite countertops, ample cabinetry, and a walkout to the private backyard. The primary bedroom includes a luxury dressing/vanity room and 3-piece ensuite, with a shared 4-piece bathroom for the other three spacious bedrooms. The finished basement offers luxury vinyl plank flooring, a generous rec room, ample storage, and potential for a fifth bedroom, and a rough in for a bathroom. Located near Iroquois Ridge High School, Falgarwood Public School, trails, and more, this home combines comfort, style, and convenience.
W7023720
Detached, 2-Storey
2000-2500
14
4
3
2
Attached
4
31-50
Central Air
Finished, Full
N
Y
N
Brick
Forced Air
Y
$5,497.96 (2023)
< .50 Acres
116.35x57.77 (Feet)
